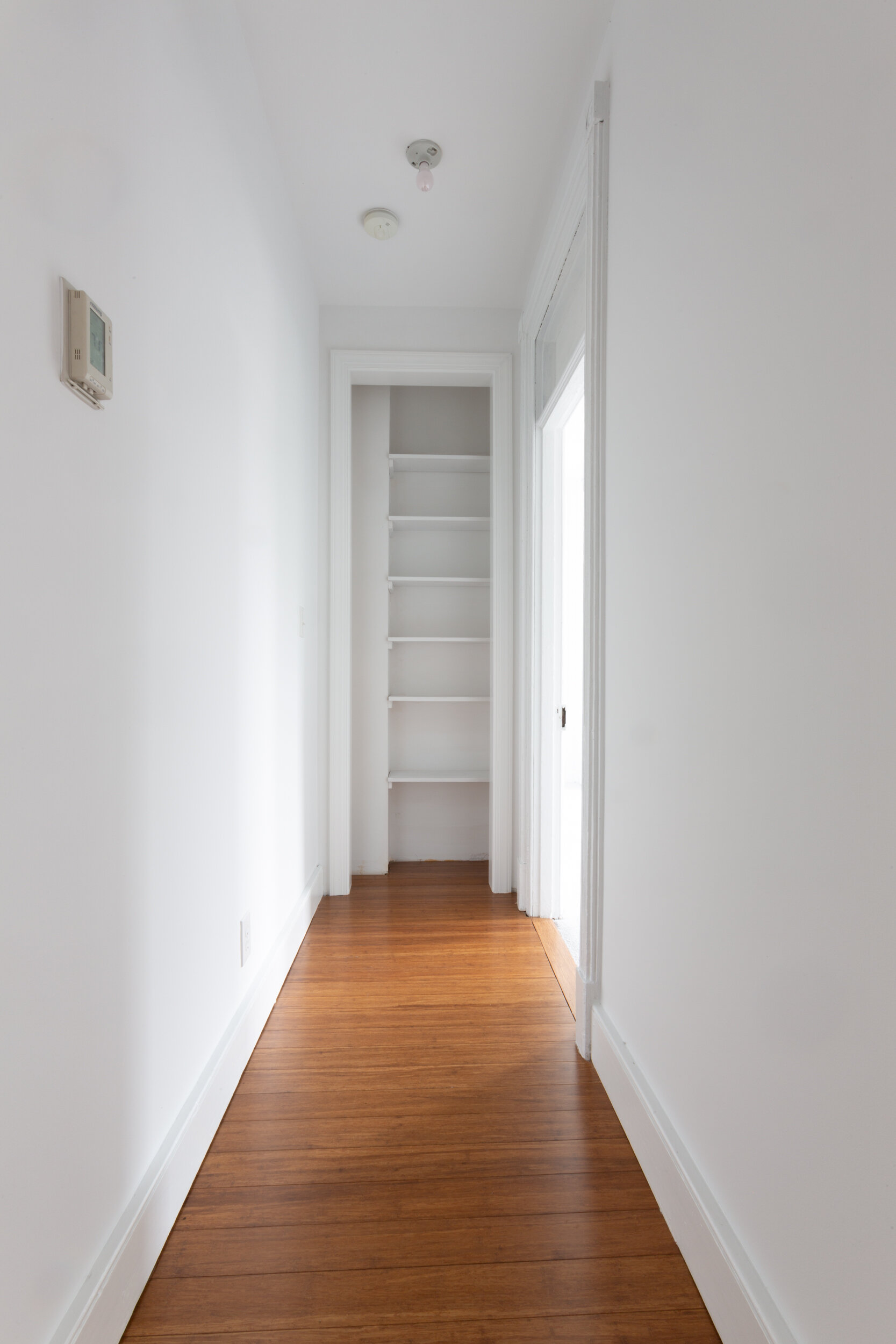Laurel Street Livework Space
Client: private | Richmond VA | 2009
This 2,000 square foot renovation project is located in the heart of Richmond’s Oregon Hill neighborhood. The original building was constructed in 1892 and functioned as both a retail space and residence until the 1970’s, at which point the building was divided into two apartments. The owners sought to convert the building back into a single residence that included a private gallery space that could easily be used as part of the residence or hold gallery functions. The renovation included completely new layouts of both the upper and lower levels, including considerable structural modifications to the lower level. On the exterior, the retail façade was returned based on historic photos and elements that remained within the wall. In the rear yard a brick patio and elevated deck, accessible from the 2nd floor living space, were added. The brick was meticulously re-pointed in order to preserve the historic painted signage on the exterior. The interior design captures a balanced and integrated feel of historic charm and modern living through the use of modern finishes, furniture, and the reuse of existing trim and exposed brick.
Notable features include:
· Through wall fireplace using existing slate surround and mantel.
· Custom kitchen cabinets and counters.
· Custom casework and moveable partitions in gallery.





